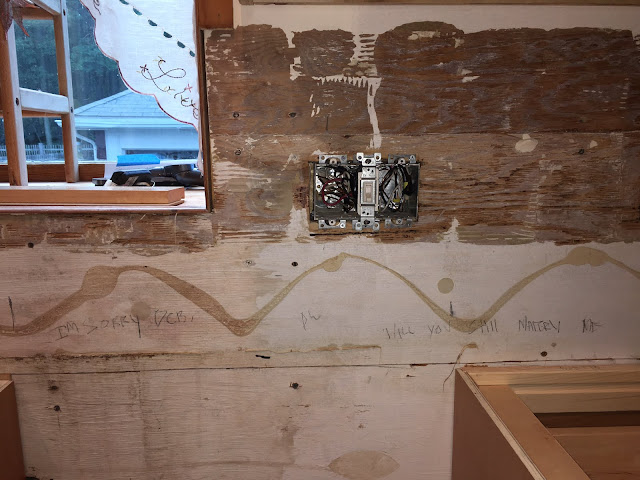 |
| Before. Note the missing cabinet door in the far corner by the window. |
 |
| I picked the cabinets first. Apparently I'm fond of light wood kitchens. |
 |
| Then I picked the counter. I knew I wanted something with a little more character than the plain ivory Corian, but I loved that nearly indesructable Corian counter. I went with quartz. Apparently these drainage grooves are very European. La-di-dah. I just wanted to free up counter space. |
 |
| My colors. I wanted to get rid of the tile and grout on the floor, but also knew I didn't want hardwood since you step directly into the kitchen from outside. I thought about trying to add a mudroom, but instead I went with a vinyl plank floor that is actually commercial grade with a lifetime warranty in residential applications. The planks lock and it looks like hardwood, but is very soft on the feet. |
 |
| Backsplash detail. I'm not fond of the vast swaths of solid color of plain subway tiles, but I knew I wanted a solid color with just a little visual interest. This blue perfectly matches the flecks in the countertop. The grout is an epoxy-type that requires no sealing. Only the wall behind the stovetop is on the diagonal. The sink backsplash and box window seat are straight.. |
 |
| The famous proposal. She still loves you, man. |
 |
| I had a very hard time finding them online when I was calling them handles. They're knobs and pulls. Duh. |
Now, the fun stuff.
Here's my pull-out pantry ...
 |
| ... and my broom closet! My brooms have their very own space now. |
 |
| The pantry and broom closet butt up against each other, back to back. These tiny shelves are perfect for the shot glass collection. |
 |
| And what kitchen is complete without a pull-down, hidden knife rack? I never even knew I wanted one and now it's my favorite part of the kitchen. |










